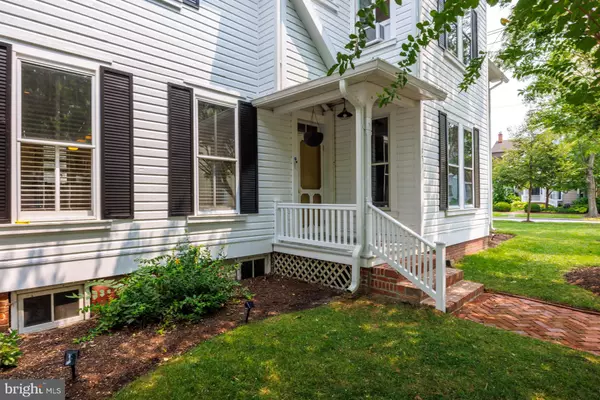$955,000
$988,000
3.3%For more information regarding the value of a property, please contact us for a free consultation.
13 N AURORA ST Easton, MD 21601
5 Beds
3 Baths
3,985 SqFt
Key Details
Sold Price $955,000
Property Type Single Family Home
Sub Type Detached
Listing Status Sold
Purchase Type For Sale
Square Footage 3,985 sqft
Price per Sqft $239
Subdivision Easton
MLS Listing ID MDTA2005794
Sold Date 10/12/23
Style Colonial,Traditional
Bedrooms 5
Full Baths 2
Half Baths 1
HOA Y/N N
Abv Grd Liv Area 3,985
Originating Board BRIGHT
Year Built 1890
Annual Tax Amount $5,245
Tax Year 2022
Lot Size 8,750 Sqft
Acres 0.2
Property Description
Welcome to "The Adkins House". This historic home has undergone a stunning and extensive restoration by the current owner to restore her to her former elegance. One of the earliest homes built on N Aurora Street, the block was called "Silk Stocking Row" and is recognized by the Maryland Historical Trust. This fabulous 3-story house boasts a steep pitched gable roof, a large fenced back yard (with plenty of room for a pool), mature trees and landscaping - maintaining much of its nineteenth century appeal and architecture.
This spacious and elegant home boasts a beautiful front hallway, formal living and dining rooms, family room with fireplace, and an incredible chef's kitchen with all the modern conveniences needed for entertaining or indulging in culinary creations. A comfortable screened porch is accessible from the kitchen and overlooks the rear yard, providing great privacy. On the second level, there is the primary suite (which includes laundry facilities, luxurious ensuite bath, and an expansive dressing room), two guest rooms (one with ensuite bath), and a den/study or fourth bedroom. The third floor features two rooms which can be used as additional bedrooms or bonus rooms. There is a full walk-in attic which is great for storage plus a basement with both interior and exterior access. Gleaming wood floors , high ceilings, spectacular moldings and finishes, are found throughout! A detached one-car garage and large additional storage shed are included. Plenty of room for 2 more off-street parking spaces. In the heart of historic Easton, walk out your door and within moments be at the Avalon Theater, a multitude of restaurants and boutiques, as well as Easton's Rails to Trails. Leave your car at home!
Location
State MD
County Talbot
Zoning RESIDENTIAL
Rooms
Other Rooms Living Room, Dining Room, Primary Bedroom, Bedroom 2, Bedroom 3, Kitchen, Family Room, Basement, Foyer, Bedroom 1, Laundry, Attic, Bonus Room, Primary Bathroom, Full Bath, Half Bath, Screened Porch
Basement Outside Entrance, Partial, Daylight, Partial, Interior Access
Interior
Interior Features Additional Stairway, Built-Ins, Tub Shower, Ceiling Fan(s), Floor Plan - Traditional, Kitchen - Gourmet, Kitchen - Island, Attic, Breakfast Area, Formal/Separate Dining Room, Kitchen - Eat-In, Kitchen - Table Space, Recessed Lighting, Soaking Tub, Stall Shower, Upgraded Countertops, Walk-in Closet(s), Wood Floors, Carpet, Chair Railings, Crown Moldings, Primary Bath(s)
Hot Water Oil
Heating Radiator
Cooling Window Unit(s)
Flooring Ceramic Tile, Hardwood, Carpet
Fireplaces Number 1
Fireplaces Type Electric
Equipment Dryer, Refrigerator, Washer, Built-In Microwave, Dishwasher, Cooktop, Disposal, Exhaust Fan, Microwave, Oven - Double, Oven - Self Cleaning, Washer - Front Loading
Fireplace Y
Window Features Casement,Wood Frame
Appliance Dryer, Refrigerator, Washer, Built-In Microwave, Dishwasher, Cooktop, Disposal, Exhaust Fan, Microwave, Oven - Double, Oven - Self Cleaning, Washer - Front Loading
Heat Source Oil
Laundry Upper Floor, Has Laundry, Dryer In Unit, Washer In Unit
Exterior
Exterior Feature Porch(es), Screened
Garage Garage - Rear Entry
Garage Spaces 1.0
Fence Partially, Picket
Utilities Available Sewer Available, Water Available
Waterfront N
Water Access N
View Street, City, Garden/Lawn
Roof Type Asphalt,Shingle
Street Surface Paved
Accessibility None
Porch Porch(es), Screened
Road Frontage City/County
Parking Type On Street, Off Street, Driveway, Detached Garage
Total Parking Spaces 1
Garage Y
Building
Lot Description Front Yard, Landlocked, Rear Yard, Corner, Landscaping, Private
Story 3
Foundation Brick/Mortar
Sewer Public Sewer
Water Public
Architectural Style Colonial, Traditional
Level or Stories 3
Additional Building Above Grade, Below Grade
Structure Type 9'+ Ceilings,Dry Wall,Vaulted Ceilings
New Construction N
Schools
School District Talbot County Public Schools
Others
Pets Allowed Y
Senior Community No
Tax ID 2101000098
Ownership Fee Simple
SqFt Source Assessor
Security Features Security System
Horse Property N
Special Listing Condition Standard
Pets Description No Pet Restrictions
Read Less
Want to know what your home might be worth? Contact us for a FREE valuation!

Our team is ready to help you sell your home for the highest possible price ASAP

Bought with Coard A Benson • Benson & Mangold, LLC






